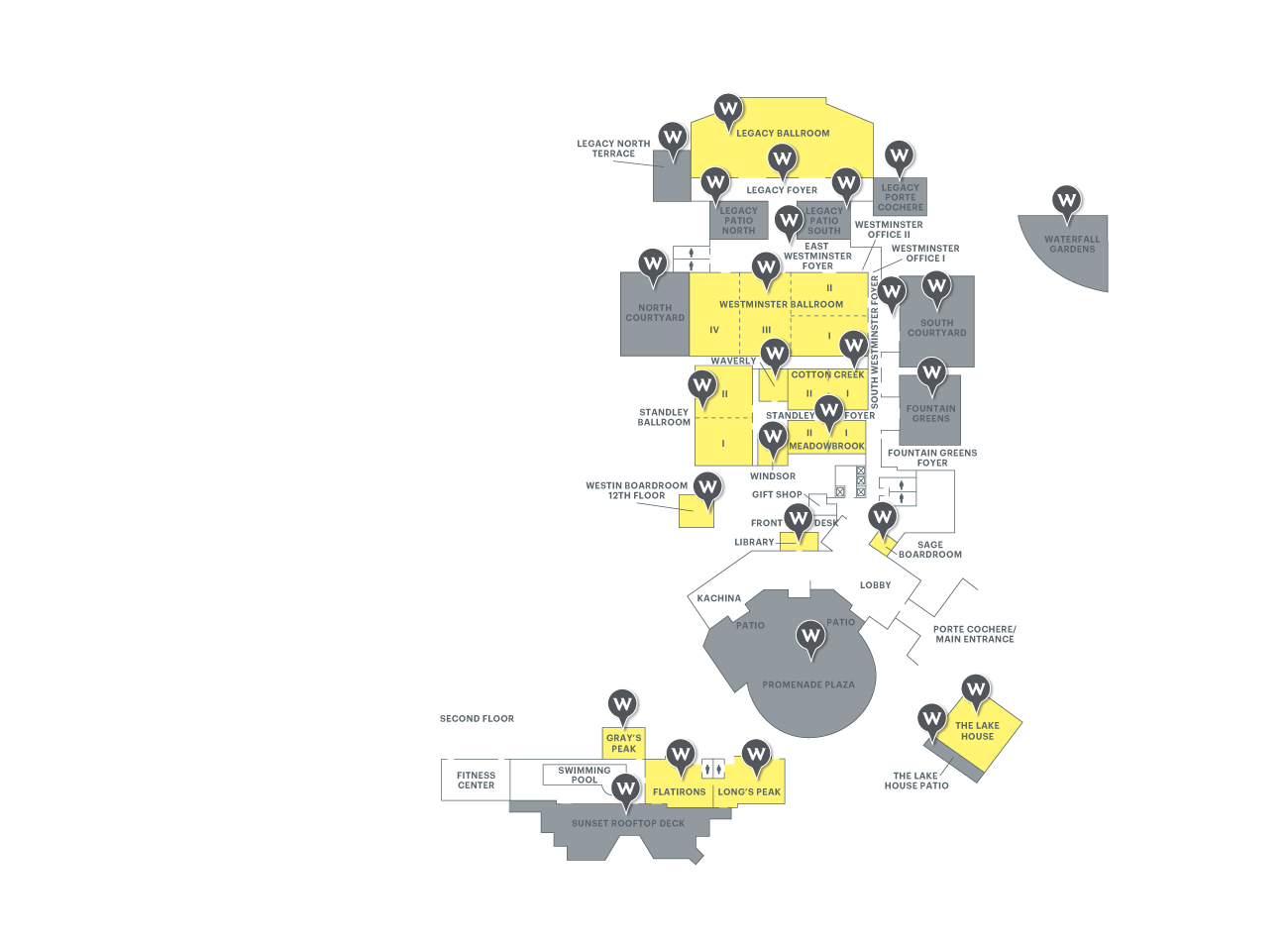
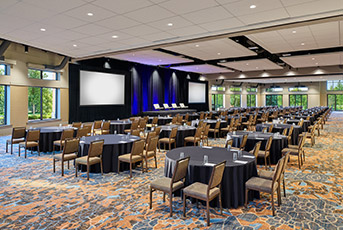
LEGACY BALLROOM
| Sq. Ft.: 9,590 Dimensions: 65' X 154' Ceiling: 16' - 18' Banquet: 675 Theater: 960 Conference: — |
Reception: 960 Classroom: 580 U-Shape: 60 Hollow Square: — Exhibit: 55 |
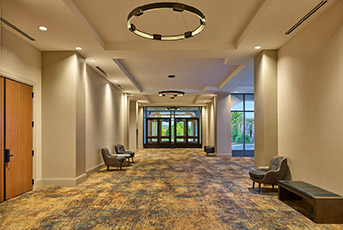
LEGACY FOYER
| Sq. Ft.: 2,375 Dimensions: 55' X 75' Ceiling: 16' Banquet: — Theater: — Conference: — |
Reception: — Classroom: — U-Shape: — Hollow Square: — Exhibit: — |
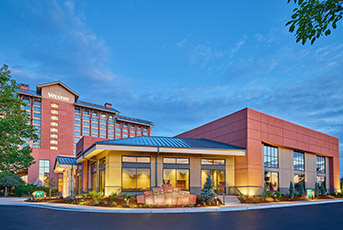
LEGACY NORTH TERRACE
| Sq. Ft.: 1,120 Dimensions: 32' X 35' Ceiling: — Banquet: 75 Theater: — Conference: — |
Reception: 100 Classroom: — U-Shape: — Hollow Square: — Exhibit: — |
LEGACY NORTH PATIO
| Sq. Ft.: 1,584 Dimensions: 33' X 48' Ceiling: — Banquet: 85 Theater: — Conference: — |
Reception: 150 Classroom: — U-Shape: — Hollow Square: — Exhibit: — |
LEGACY SOUTH PATIO
| Sq. Ft.: 1,650 Dimensions: 50' X 33' Ceiling: — Banquet: 150 Theater: — Conference: — |
Reception: 175 Classroom: — U-Shape: — Hollow Square: — Exhibit: — |
LEGACY PORTE COCHERE
| Sq. Ft.: 1,280 Dimensions: 20' X 64' Ceiling: — Banquet: 100 Theater: — Conference: — |
Reception: 125 Classroom: — U-Shape: — Hollow Square: — Exhibit: — |
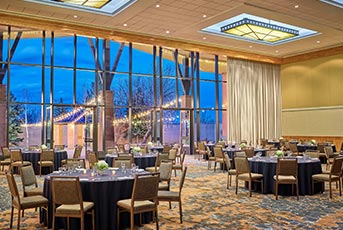
WESTMINSTER BALLROOM
| ROOM NAME | SQ.FT. | DIMEN. | BANQ. | THTR. | CONF. | RECEP. | CLASS | U-SHAPE | SQ. | EXHIBIT |
| WESTMINSTER BALLROOM | 11,914 | 161'x74' | 840 | 1,100 | — | 1,200 | 720 | — | — | 76 |
| WESTMINSTER I | 2,442 | 66'x37' | 150 | 210 | — | 200 | 120 | 42 | 54 | 15 |
| WESTMINSTER II | 2,442 | 66'x37' | 150 | 210 | — | 200 | 120 | 42 | 54 | 15 |
| WESTMINSTER III | 3,450 | 75'x46' | 240 | 400 | — | 320 | 201 | — | — | 23 |
| WESTMINSTER IV | 3,450 | 75'x46' | 240 | 400 | — | 320 | 201 | — | — | 23 |
| WESTMINSTER I, II | 4,884 | 66'x74' | 300 | 420 | — | 400 | 240 | — | — | 30 |
| WESTMINSTER I, II, III | 8,288 | 112'x74' | 480 | 820 | — | 720 | 441 | — | — | 34 |
| WESTMINSTER III, IV | 6,808 | 74'x92' | 440 | 800 | — | 640 | 321 | — | — | 25 |
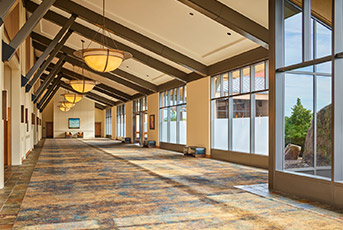
EAST WESTMINSTER FOYER
| Sq. Ft.: 4,324 Dimensions: 26.5' X 141' Ceiling: — Banquet: — Theater: — Conference: — |
Reception: — Classroom: — U-Shape: — Hollow Square: — Exhibit: — |
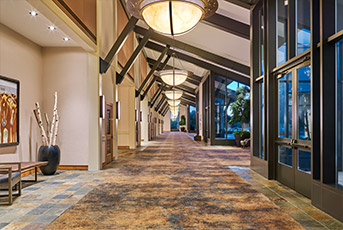
SOUTH WESTMINSTER FOYER
| Sq. Ft.: 3,400 Dimensions: 25' X 136' Ceiling: — Banquet: — Theater: — Conference: — |
Reception: — Classroom: — U-Shape: — Hollow Square: — Exhibit: — |
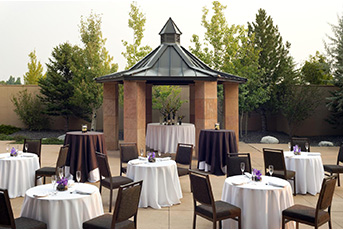
NORTH COURTYARD
| Sq. Ft.: 4,550 Dimensions: 25' X 136' Ceiling: — Banquet: 280 Theater: — Conference: — |
Reception: 350 Classroom: — U-Shape: — Hollow Square: — Exhibit: — |
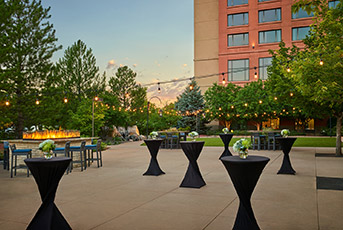
SOUTH COURTYARD
| Sq. Ft.: 5,415 Dimensions: 58' X 145' Ceiling: — Banquet: 320 Theater: — Conference: — |
Reception: 400 Classroom: — U-Shape: — Hollow Square: — Exhibit: — |
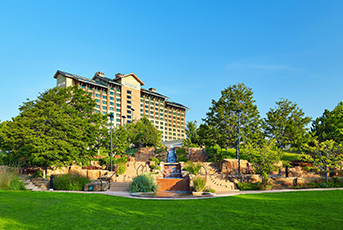
WATERFALL GARDENS
| Sq. Ft.: 19,800 Dimensions: 110' X 180' Ceiling: — Banquet: — Theater: 350 Conference: — |
Reception: 400 Classroom: — U-Shape: — Hollow Square: — Exhibit: — |
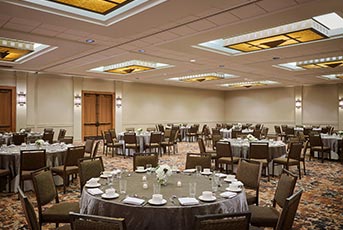
STANDLEY BALLROOM
| ROOM NAME | SQ.FT. | DIMEN. | BANQ. | THTR. | CONF. | RECEP. | CLASS | U-SHAPE | SQ. | EXHIBIT |
| STANDLEY BALLROOM | 4,576 | 88' X 52' | 320 | 494 | — | 500 | 192 | — | — | 35 |
| STANDLEY I | 2,704 | 52' X 52' | 200 | 270 | — | 320 | 120 | 48 | 60 | 20 |
| STANDLEY II | 1,872 | 36' X 52' | 120 | 180 | — | 180 | 72 | 42 | 48 | 15 |
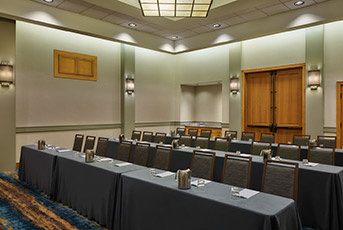
WINDSOR
| Sq. Ft.: 756 Dimensions: 27' X 28' Ceiling: 12' Banquet: 40 Theater: 60 Conference: 20 |
Reception: 65 Classroom: 27 U-Shape: 21 Hollow Square: 24 Exhibit: 3 |

WAVERLY
| Sq. Ft.: 648 Dimensions: 27' X 24' Ceiling:12' Banquet: 40 Theater: 60 Conference: 20 |
Reception: 65 Classroom: 27 U-Shape: 21 Hollow Square: 24 Exhibit: 3 |
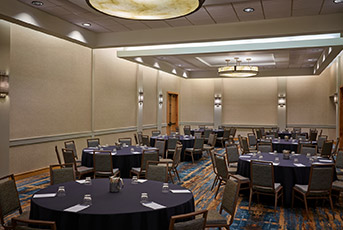
MEADOWBROOK
| ROOM NAME | SQ.FT. | DIMEN. | BANQ. | THTR. | CONF. | RECEP. | CLASS | U-SHAPE | SQ. | EXHIBIT |
| MEADOWBROOK | 1,820 | 65' X 28' | 100 | 196 | — | 140 | 81 | 48 | 60 | 15 |
| MEADOWBROOK I | 924 | 33' X 28' | 50 | 70 | 24 | 65 | 36 | 24 | 30 | 4 |
| MEADOWBROOK II | 896 | 32' X 28' | 50 | 70 | 24 | 65 | 36 | 24 | 30 | 4 |

COTTON CREEK
| ROOM NAME | SQ.FT. | DIMEN. | BANQ. | THTR. | CONF. | RECEP. | CLASS | U-SHAPE | SQ. | EXHIBIT |
| COTTON CREEK | 1,984 | 65' X 31' | 120 | 196 | — | 180 | 108 | 48 | 60 | 9 |
| COTTON CREEK I | 992 | 32' X 31' | 60 | 70 | 24 | 80 | 39 | 24 | 30 | 4 |
| COTTON CREEK II | 992 | 32' X 31' | 60 | 70 | 24 | 80 | 39 | 24 | 30 | 4 |
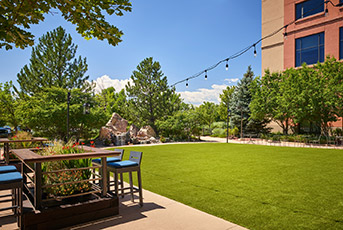
FOUNTAIN GREENS
| Sq. Ft.: 1,978 Dimensions: 58' X 60' Ceiling: — Banquet: 80 Theater: — Conference: — |
Reception: 100 Classroom: — U-Shape: — Hollow Square: — Exhibit: — |

LIBRARY
| Sq. Ft.: 420 Dimensions: 15' X 28' Ceiling: 13' Banquet: 20 Theater: 24 Conference: 20 |
Reception: 30 Classroom: 12 U-Shape: — Hollow Square: — Exhibit: — |
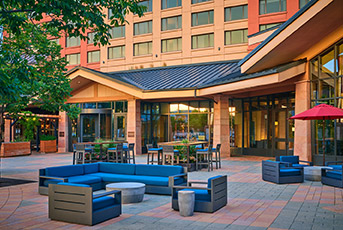
THE PROMENADE PLAZA
| Sq. Ft.: 5,625 Dimensions: 75' X 75' Ceiling: — Banquet: 200 Theater: — Conference: — |
Reception: — Classroom: — U-Shape: — Hollow Square: — Exhibit: — |
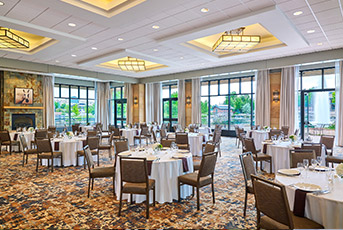
THE LAKE HOUSE
| Sq. Ft.: 3,283 Dimensions: 49' X 67' Ceiling: 12' Banquet: 200 Theater: 250 Conference: — |
Reception: 250 Classroom: 150 U-Shape: 48 Hollow Square: 60 Exhibit: 18 |
THE LAKE HOUSE PATIO
| Sq. Ft.: 1,160 Dimensions: 20' X 58' Ceiling: — Banquet: 75 Theater: — Conference: — |
Reception: 100 Classroom: — U-Shape: — Hollow Square: — Exhibit: — |
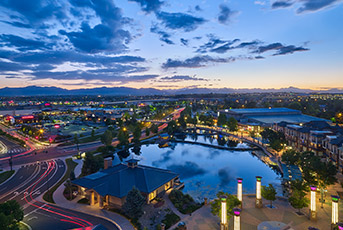
SUNSET ROOFTOP DECK
| Sq. Ft.: 2,720 Dimensions: 32' X 85' Ceiling: — Banquet: 110 Theater: — Conference: — |
Reception: 140 Classroom: — U-Shape: — Hollow Square: — Exhibit: — |
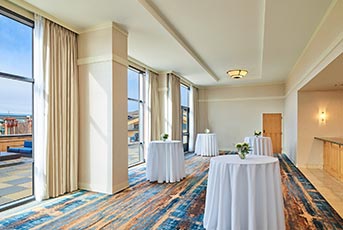
FLATIRONS
| Sq. Ft.: 720 Dimensions: 40' X 18' Ceiling: 12' Banquet: 40 Theater: 40 Conference: 24 |
Reception: 50 Classroom: 30 U-Shape: 15 Hollow Square: 18 Exhibit: — |

LONG'S PEAK
| Sq. Ft.: 640 Dimensions: 40' X 16' Ceiling: 12' Banquet: 40 Theater: 40 Conference: 24 |
Reception: 50 Classroom: 30 U-Shape: 15 Hollow Square: 18 Exhibit: — |

GRAY'S PEAK
| Sq. Ft.: 390 Dimensions: 15' X 27' Ceiling: 12' Banquet: 20 Theater: 35 Conference: 20 |
Reception: — Classroom: 26 U-Shape: — Hollow Square: — Exhibit: — |
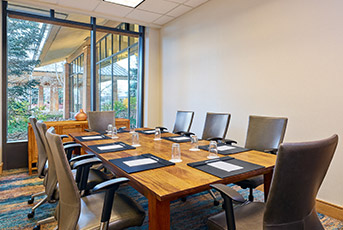
SAGE BOARDROOM
| Sq. Ft.: 190 Dimensions: 10' X 19' Ceiling: 10' Banquet: — Theater: — Conference: 10 |
Reception: — Classroom: — U-Shape: — Hollow Square: — Exhibit: — |
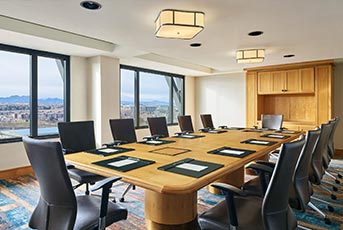
WESTIN BOARDROOM
| Sq. Ft.: 420 Dimensions: 17' X 24' Ceiling: 10' Banquet: — Theater: — Conference: 20 |
Reception: — Classroom: — U-Shape: — Hollow Square: — Exhibit: — |
LEGACY BALLROOM
LEGACY FOYER
LEGACY NORTH TERRACE
LEGACY NORTH PATIO
LEGACY SOUTH PATIO
LEGACY PORTE COCHERE
WESTMINSTER BALLROOM
WESTMINSTER (E) FOYER
WESTMINSTER (S) FOYER
NORTH COURTYARD
SOUTH COURTYARD
WATERFALL GARDENS
STANDLEY BALLROOM
WINDSOR
WAVERLY
MEADOWBROOK
COTTON CREEK
FOUNTAIN GREENS
LIBRARY
THE PROMENADE PLAZA
THE LAKE HOUSE
THE LAKE HOUSE PATIO
SUNSET ROOFTOP DECK
FLATIRONS
LONG'S PEAK
GRAY'S PEAK
SAGE BOARDROOM
WESTIN BOARDROOM

